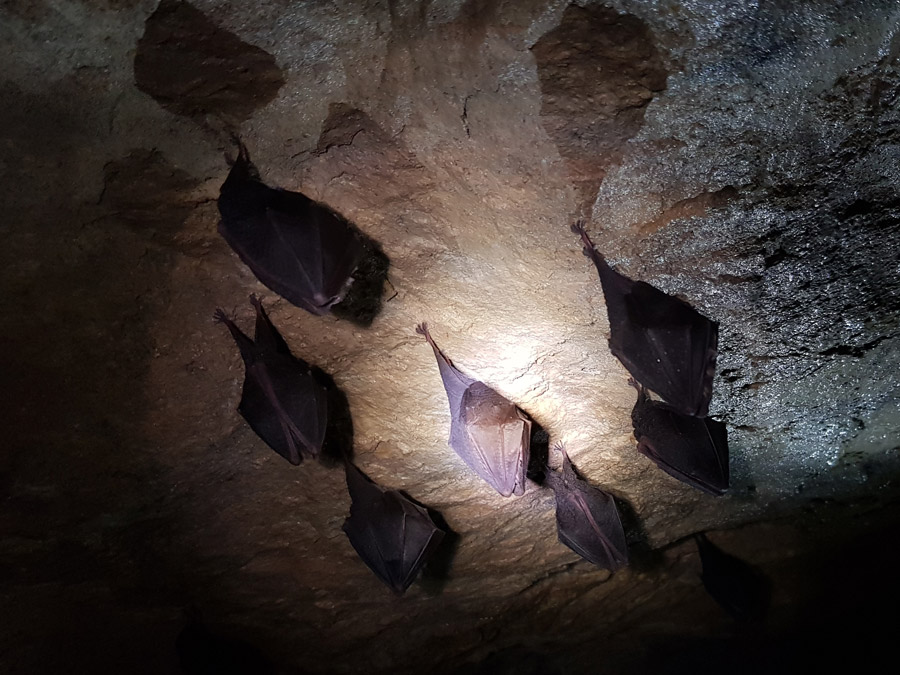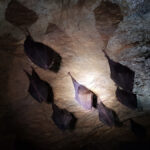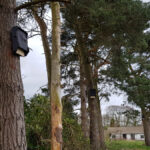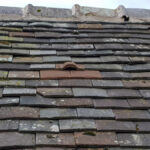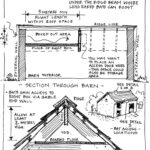Bat mitigation licence and loft design
We have successfully applied for many European Protected Species Bat Mitigation Licences. Mitigation can range from the installation of Woodcrete bat boxes to the installation of a purpose-built bat loft and into stand-alone bat houses where there is a significant population present.
One of our projects in Staffordshire resulted in a semi-derelict house being demolished. There were two bat roosts present within the house and therefore replacement roosting sites has to be built before the house could be demolished. A purpose-built bat loft was designed and installed above the future garage, using input from Arbor Vitae for specific features of the loft. Bat tiles were installed where new access points into the loft were required. Bat tiles comprise a set of 3 clay tiles with a raised tunnel section above and two base tiles with cutaway sections.
Bat lofts usually consist of a 4m x 5m loft space being set aside for bats, with a floor to apex height of 2.5m. These areas can be designed into plans whether converting a barn or renovating a house which has a bat roost in it.

